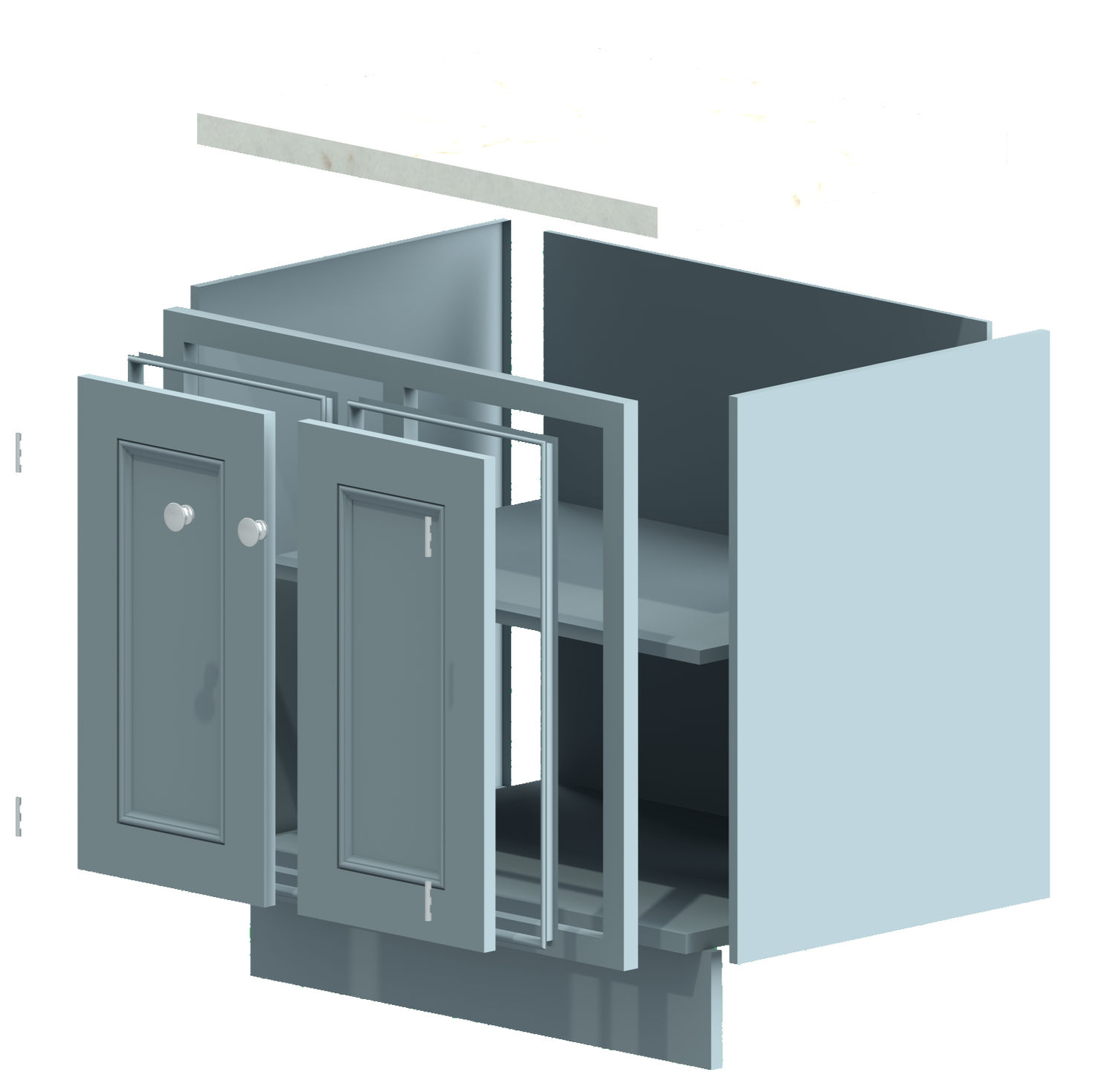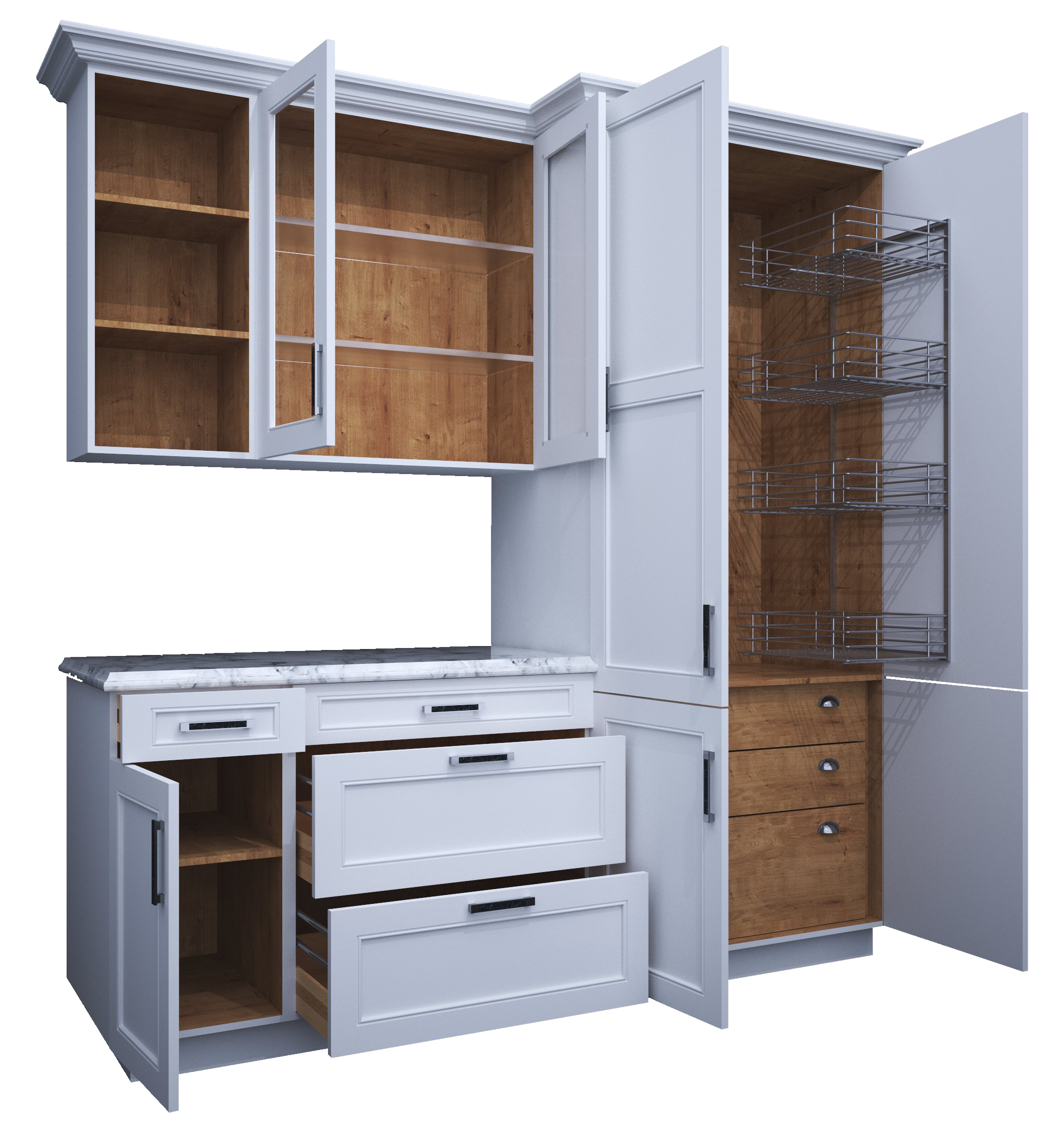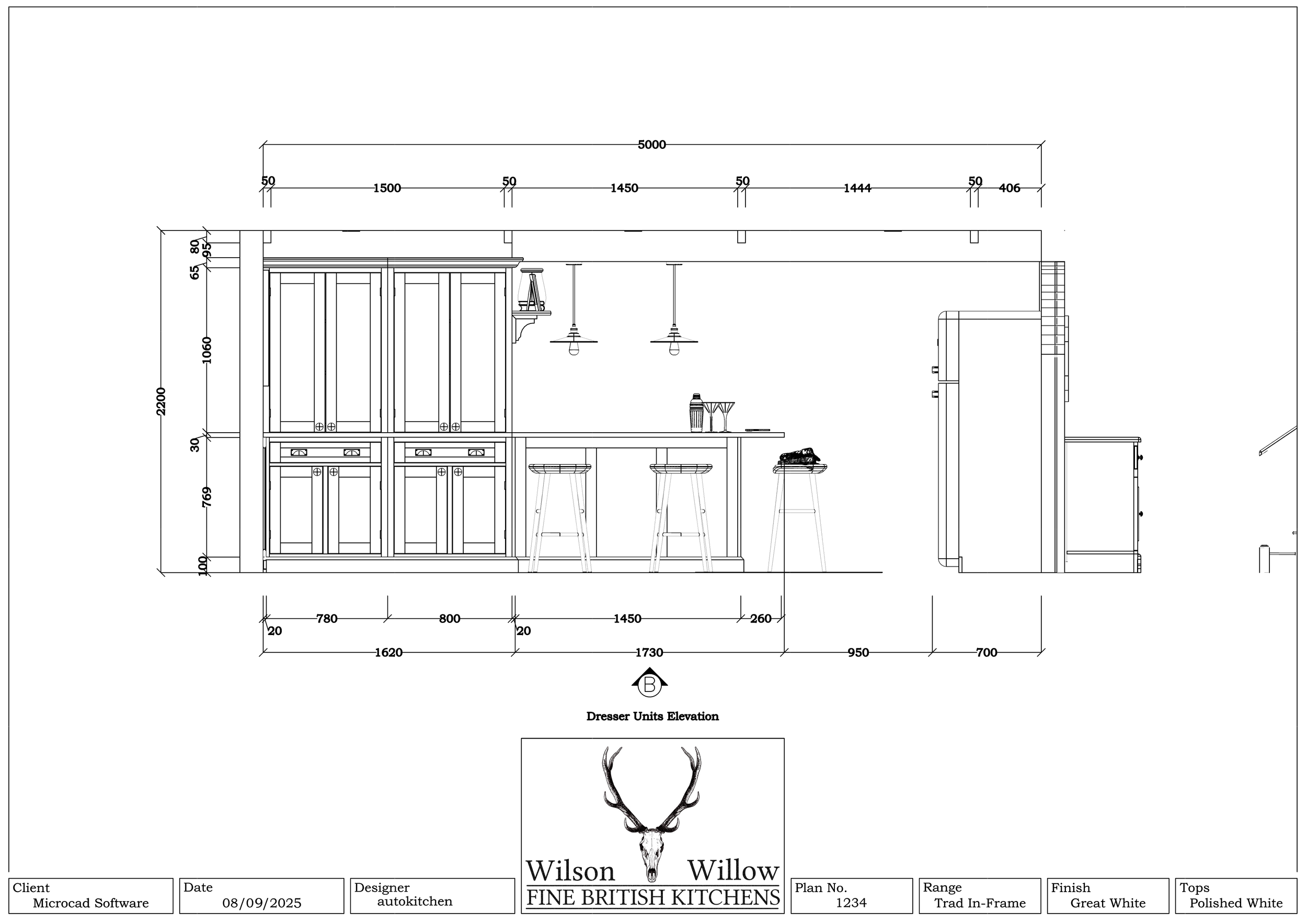
Autokitchen – Professional Design Software for Cabinet Makers & Joinery
For more than 25 years, Autokitchen has been the trusted kitchen and cabinet design software for bespoke cabinet makers and joinery manufacturers. As early as the 2000s, we were developing catalogues for leading brands such as Mark Wilkinson, supporting their in-house design teams.
Since then, we have continually advanced our CAD technology with new tools and customised programming to meet the evolving needs of the bespoke cabinetry industry. Today, Autokitchen remains the go-to solution for businesses that demand accuracy, flexibility, and tailored workflows.
Powerful Catalogue Editor Add-On
The Catalogue Editor Add-On gives you the ability to create, manage, and update your own product catalogues—without relying on third parties.
You can:
Define cabinet specifications, including panel thickness, carcass construction, rail, and stile sizes.
Apply over 40 frame modifications for truly bespoke designs.
Create parametric cabinets with smart rules that adapt automatically when dimensions change.
Keep catalogues current with your own pricing, finishes, and product ranges.
3D Kitchen, Bedroom & Bathroom Design — Cabinets Built Like in Real Life
With Autokitchen, cabinets are designed exactly as they are manufactured in the workshop. Every component is assembled piece by piece, replicating real-world joinery methods. Whether you produce in-frame cabinetry with extended stiles and beading or modern handleless designs, Autokitchen gives you complete control.
From Design to Production
Autokitchen streamlines the journey from design to manufacturing:
Automatically generate cut lists from your projects.
Export to Excel or integrate with third-party optimisers.
Enable CNC integration for advanced workflows with custom support from our in-house team.
Because Autokitchen works in native DWG format, you can also import 3D DWG models—pilasters, canopies, mouldings, and accessories—directly into your catalogues.
Add-On Pricing & Quotation Tools
The Pricing Module Add-On lets you:
Assign costs to materials, hardware, doors, and internals.
Generate professional PDF price lists with images directly from your catalogue.
Automate and standardise your quoting process for fast, accurate results.
Accurate Designs & Superior Presentations
Autokitchen delivers millimetre-precise designs, ensuring installers, electricians, and plumbers can work with confidence. At the same time, your sales team can impress clients with:
Handmade-style artistic visuals,
Photorealistic 12K renders,
Immersive VR presentations shared through Autokitchen Cloud.
This unique combination of technical accuracy for production and visual impact for sales makes Autokitchen the ideal software for bespoke cabinet makers and joinery manufacturers.
Book a Demo Today
See why Autokitchen is considered one of the best kitchen design software solutions available.
Whether you’re a one-person design studio or a multi-location manufacturer, Autokitchen can be tailored to your workflow.





