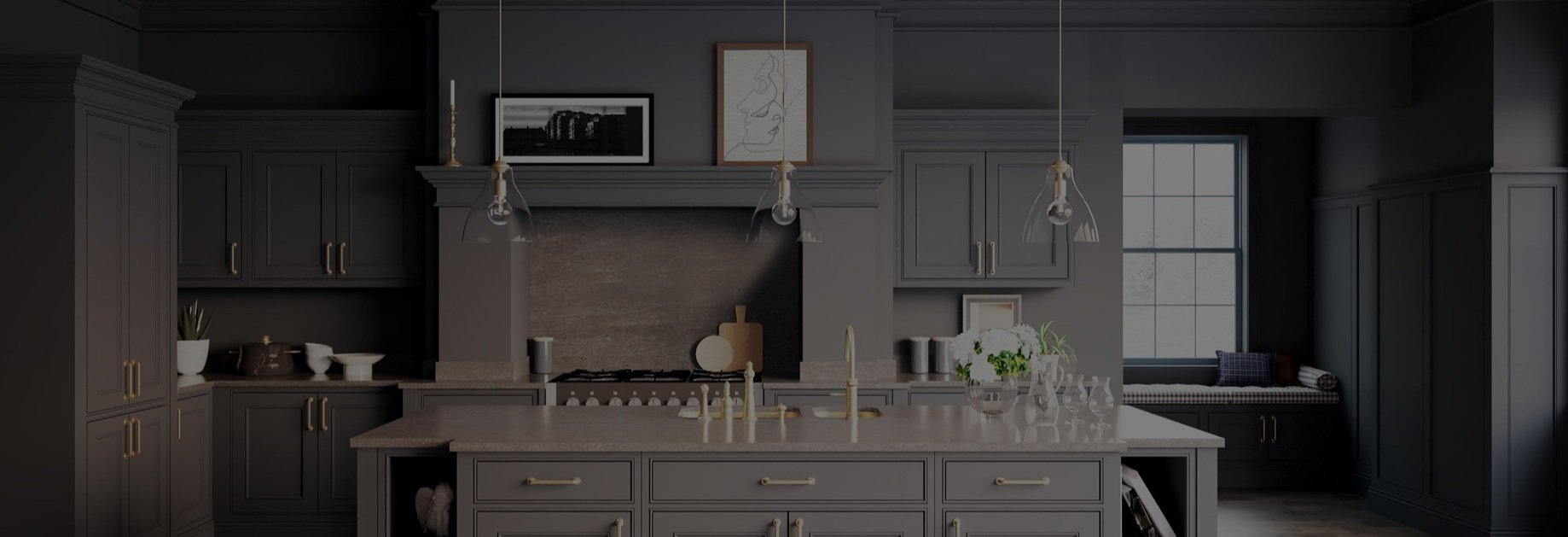
Autokitchen: Kitchen Design Software for Retailers, Manufacturers & Designers
Professional Kitchen Design Software for Retailers and Designers
Looking for the best kitchen design software to grow your business, impress your clients, and streamline your workflow?
Autokitchen is the professional kitchen CAD solution trusted by retailers, freelance designers, and bespoke kitchen manufacturers around the world.
For Kitchen Retailers & Freelance Designers
Sell more kitchens. Save more time.
Autokitchen is built to help you design fast, render beautifully, and quote confidently; all in one platform.
Universal cabinet catalogues made up of a combination of leading manufacturers
Over 4,000 materials, 300 doors, and 300 handles
Styles from in-frame classic to ultra-modern handleless
Powered by V-Ray for photorealistic 12K rendering
Whether you’re designing for homeowners, developers, or showrooms, Autokitchen gives you the visual power and speed to win more business.
For Bespoke Kitchen Designers
Made for makers. Built for accuracy.
Autokitchen gives you full control over cabinet construction and specifications. Ideal for custom kitchen companies that require design software that mirrors their real-world processes.
Modify cabinet defaults, stile and rail sizes
Use the Catalogue Customiser to create your own range
Adjust cabinet parts individually, just like in production
Add cut-outs for pipes, boilers, or unique features
Unlike other kitchen design programs, Autokitchen builds your cabinets from the inside out, part by part, giving you full precision and clarity when it comes to design and production.
Built-in Quoting, Imports & File Sharing
More than just drawings, manage the whole process.
Autokitchen includes Estimate, a quoting tool that lets you generate clear, professional price breakdowns and door reports in minutes.
Working with architects or contractors? Autokitchen’s default DWG file format means full compatibility with AutoCAD® and most architectural platforms no conversion needed.
Advanced import tools allow you to bring in:
3D laser scan files
SketchUp blocks (fully editable)
External assets for integration into your kitchen plans
With over 30 years of development, Autokitchen is the all-in-one kitchen design solution for businesses that care about precision, speed, and presentation.
Why Choose Autokitchen?
Designed specifically for professional kitchen design
Compatible with DWG, SketchUp, and common file formats
Customisable for bespoke kitchen manufacturers
Delivers photorealistic results with V-Ray
Includes quoting, VR, and product list generation
Book a Demo Today
See why Autokitchen is considered one of the best kitchen design software solutions available.
Whether you’re a one-person design studio or a multi-location manufacturer, Autokitchen can be tailored to your workflow.




