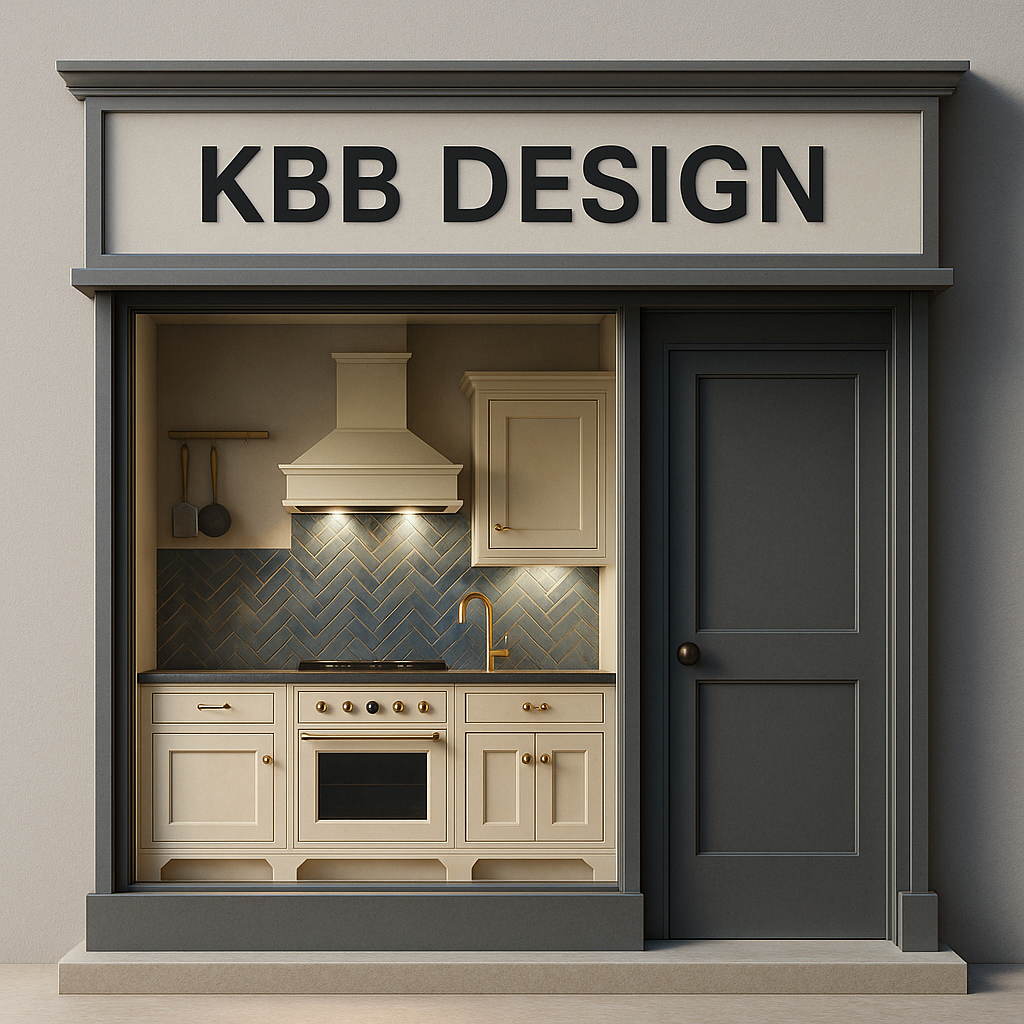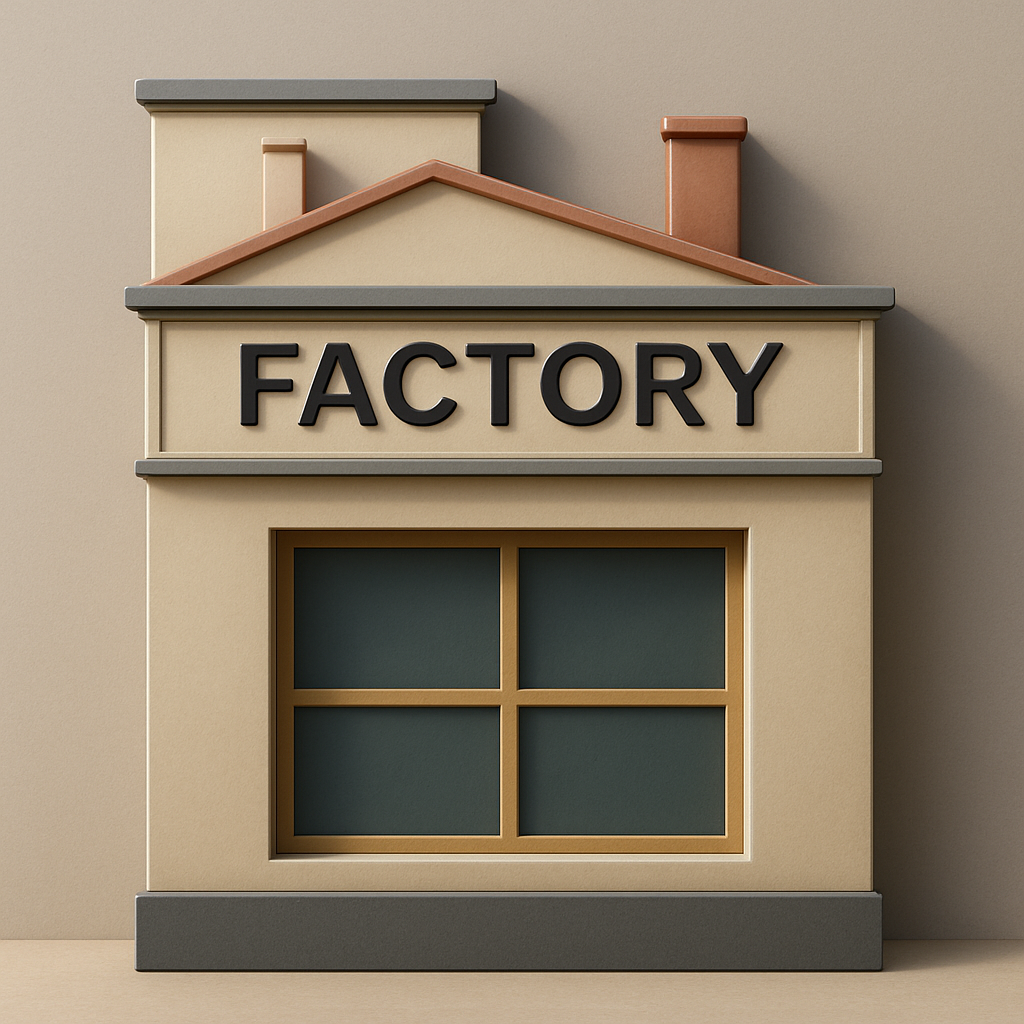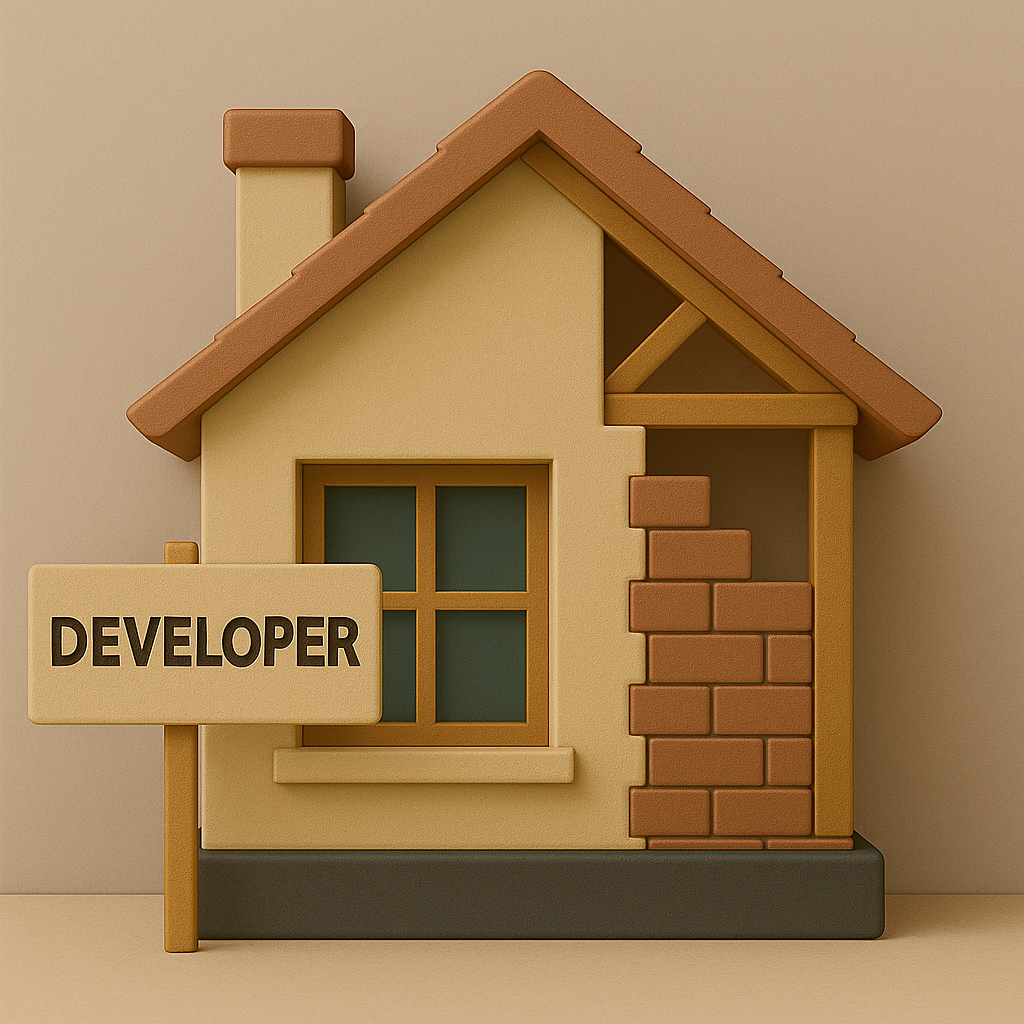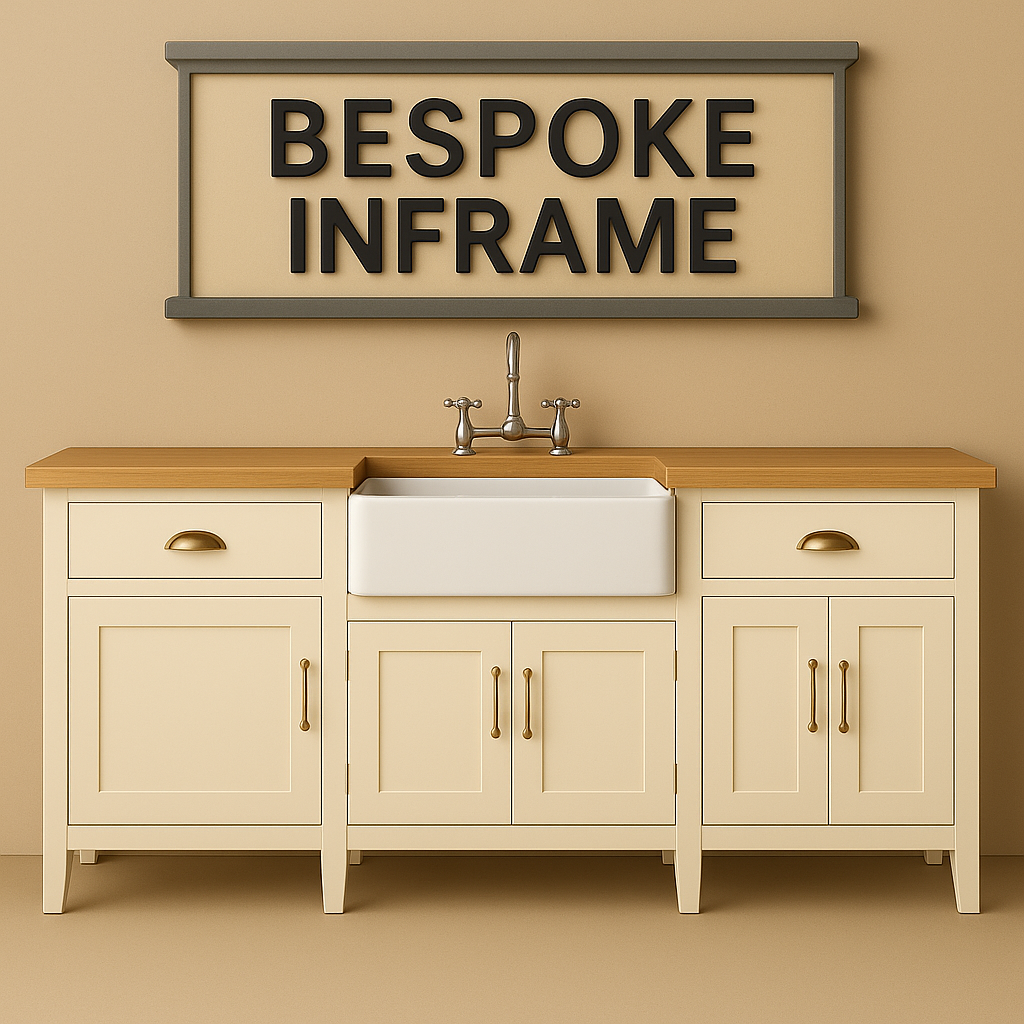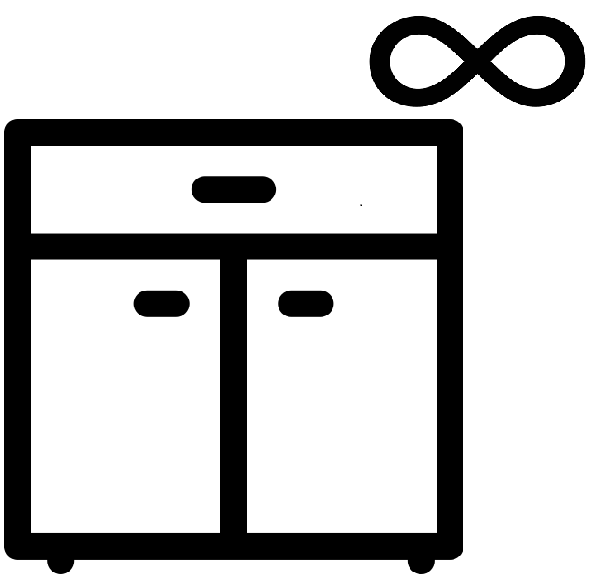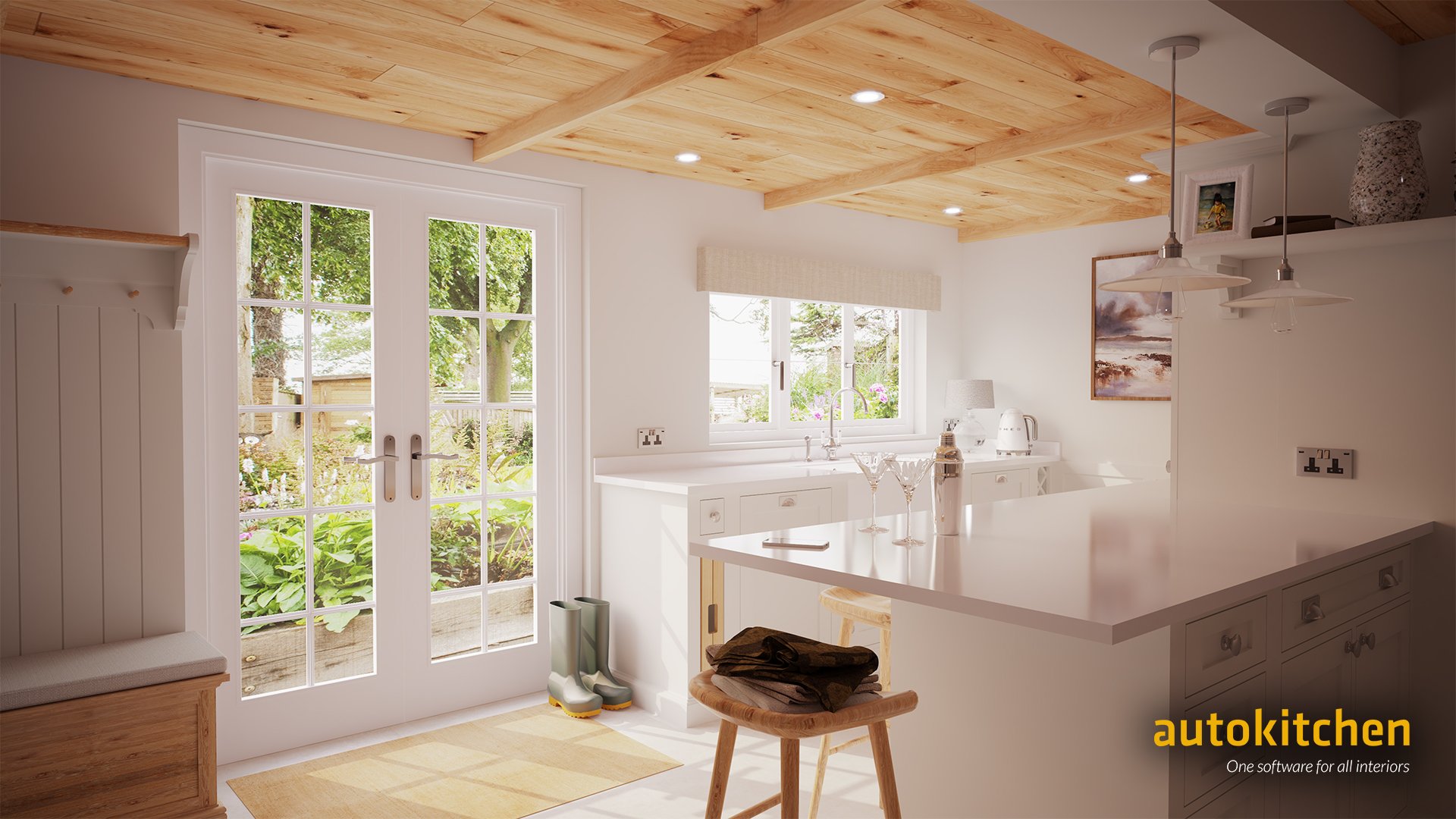
Autokitchen – Professional Kitchen Design Software
Autokitchen is advanced kitchen design software trusted worldwide by kitchen retailers, interior designers, and manufacturers. It allows you to create stunning kitchen, bedroom, and bathroom presentations with speed, accuracy, and impact.
With over 30 years of innovation, Autokitchen combines everything professionals need in one powerful design tool. Whether you’re looking for 3D kitchen design software to win clients with realistic renders, or a complete kitchen planning solution to connect design with manufacturing, Autokitchen delivers professional results every time.
Retailers & Designers
Easy to Learn, Fast to Use
Customisable Catalogues
Unlimited Design Flexibility
Stunning Presentations
UK-Based Phone Support
Manufacturers
Parametric Cabinetry
CNC & Optimizer Export
Custom ERP Integrations
Self-Manage Catalogues
From Design to Quote
Housing Developers
Native DWG Files
One Project, The Whole House
Dedicated Architectural Tools
+100 Window & Door Library
Accurate, Professional Plans
Bespoke Joinery
Parametric In-frame Cabinets
Adjust Rail & Stile Thickness
Instant frame modifications
Bespoke Cabinets On the Go
Automatic Part-Based Pricing
Enterprise Solutions
Tailored CAD Development
Branded Software
Complete Catalogue Creation
Server-Based Updates
User Licence Management
Trusted by 1,000+ manufacturers and designers
Ultra-fast V-Ray rendering
Deep Customisation Tools
Uk-Based Support
Automatic cut list & tech diswings
Interactive VR Output
Optional Catalogue Intergration/ Editing

