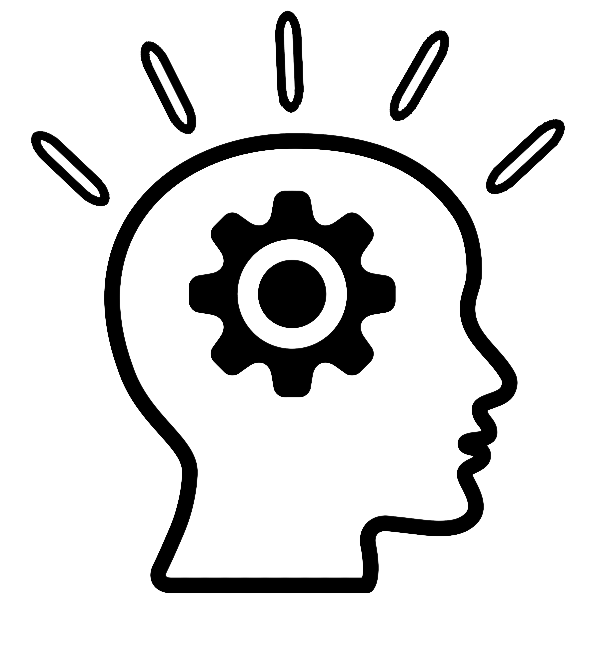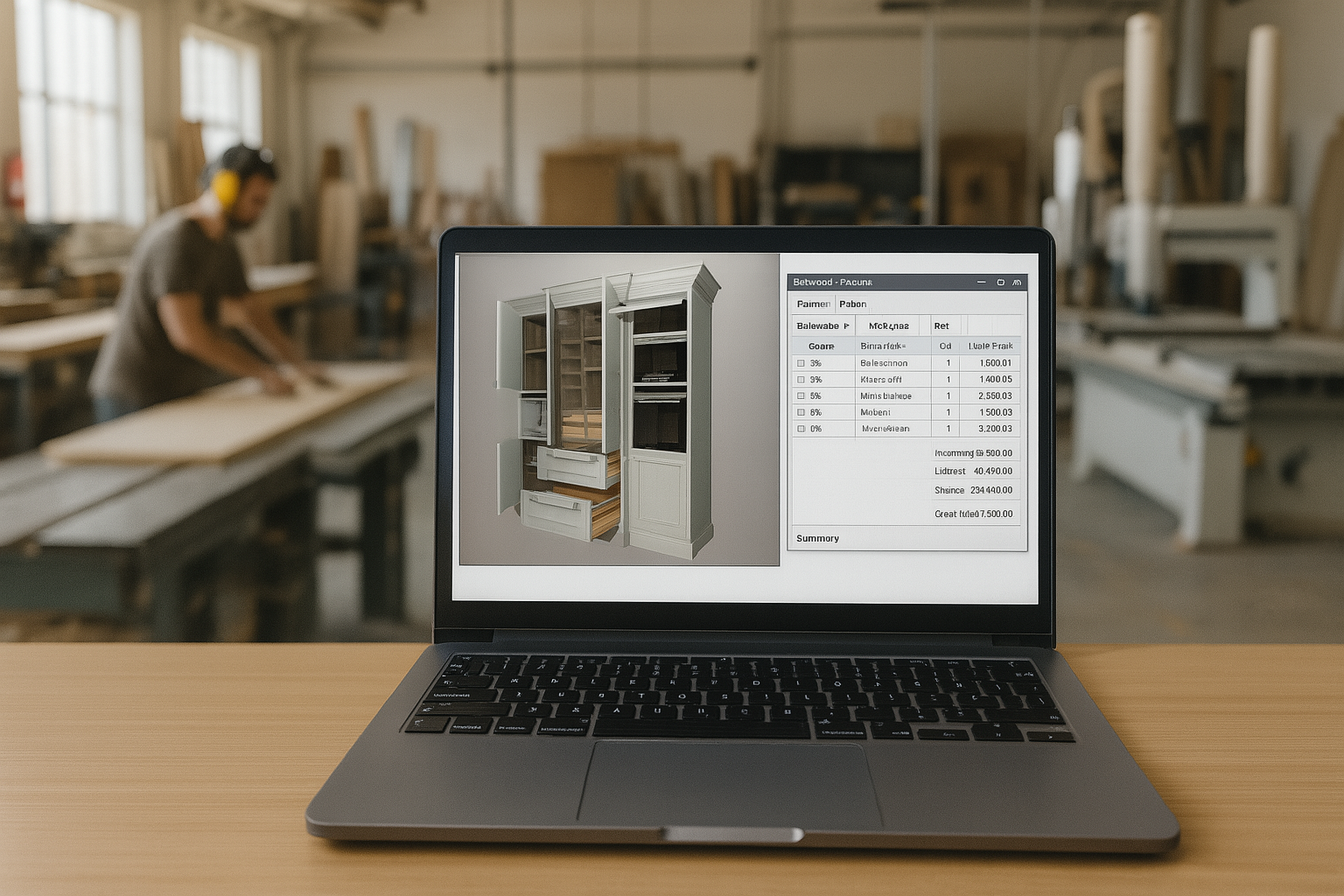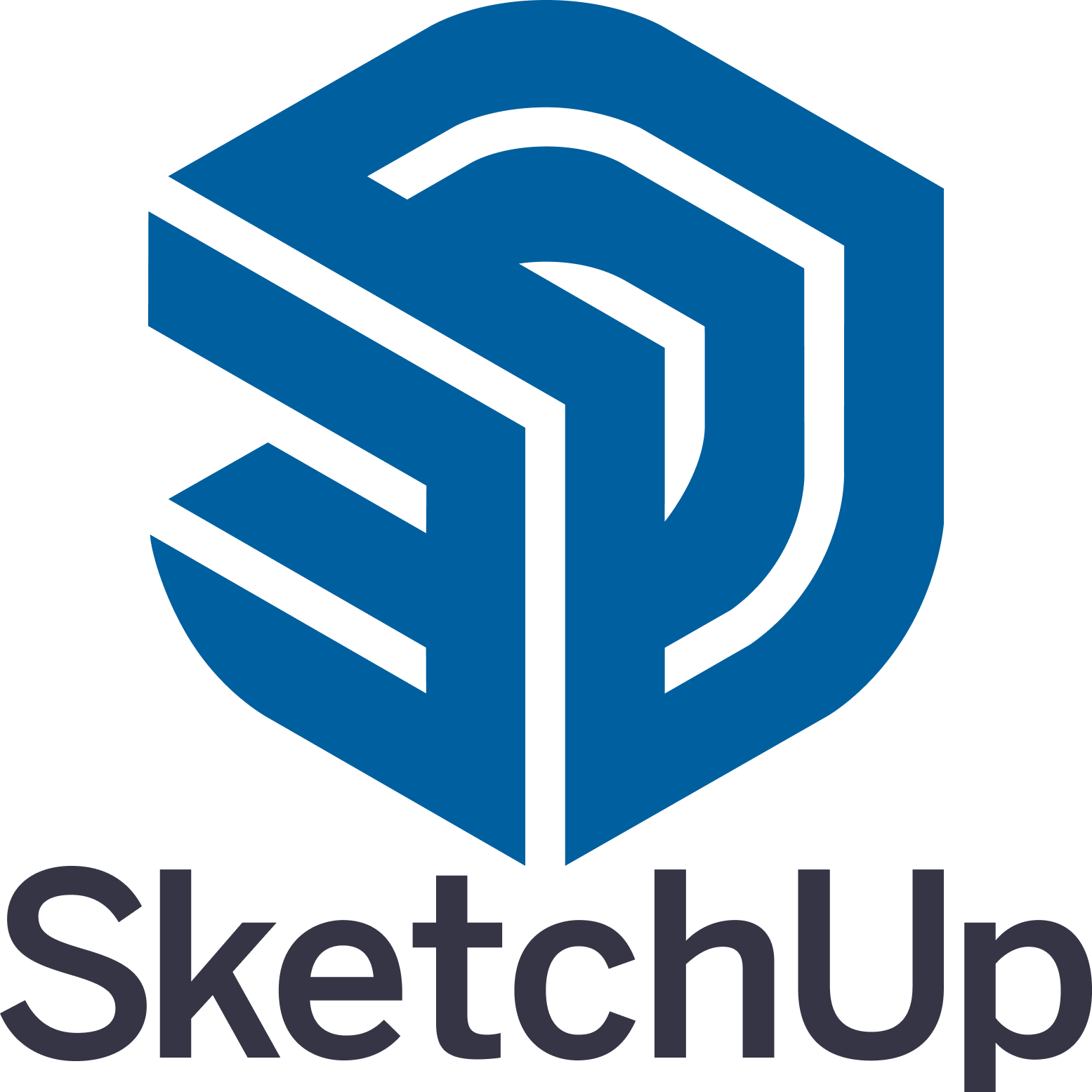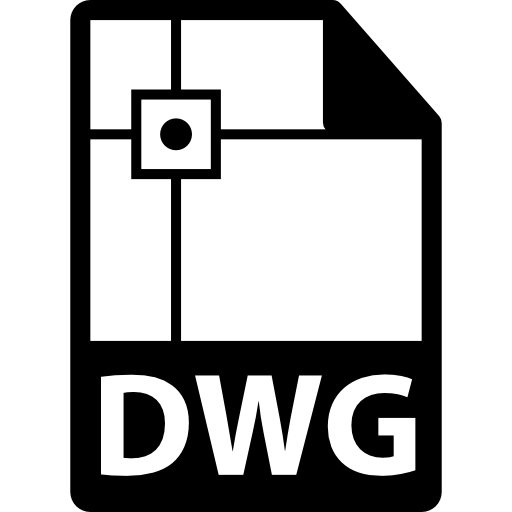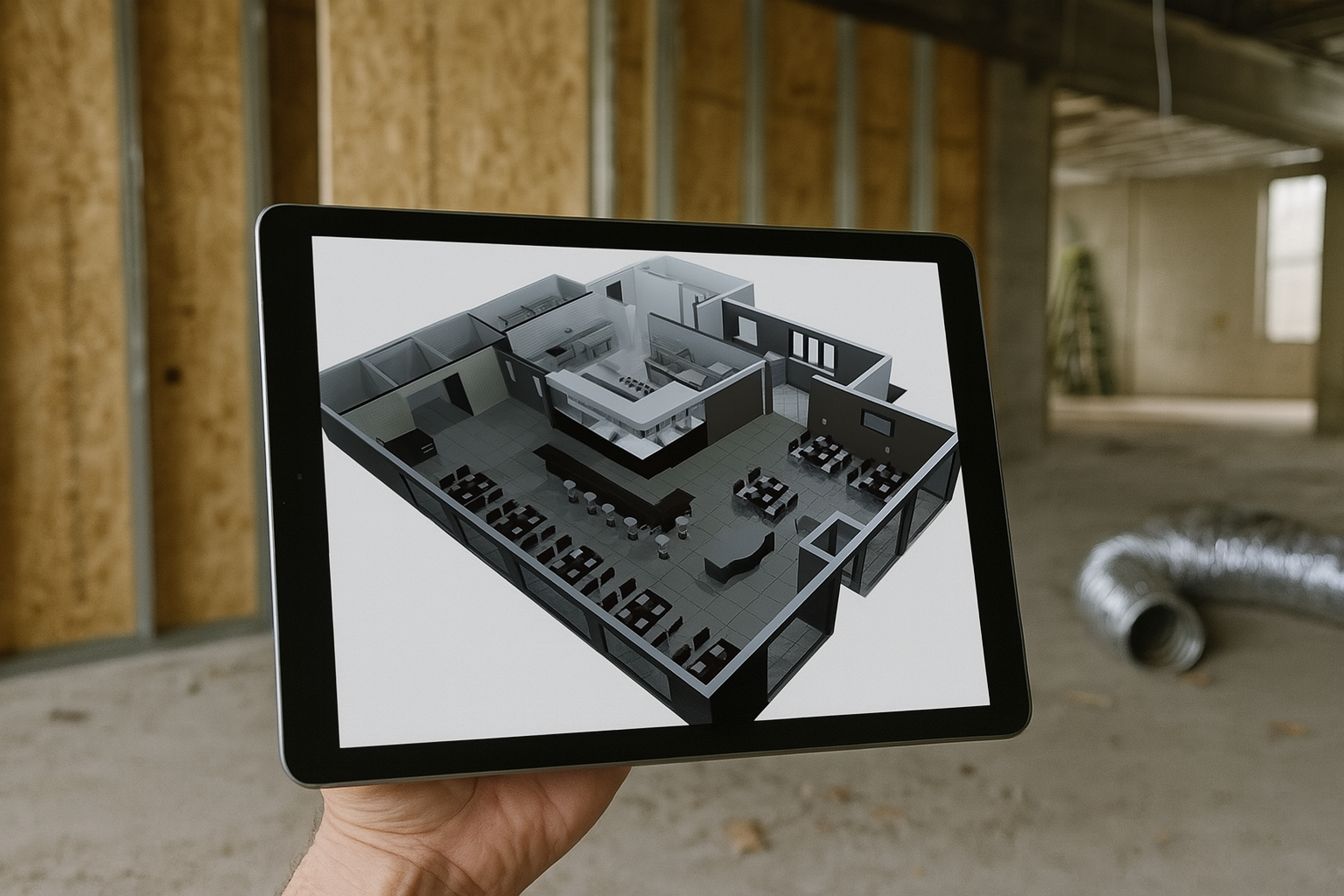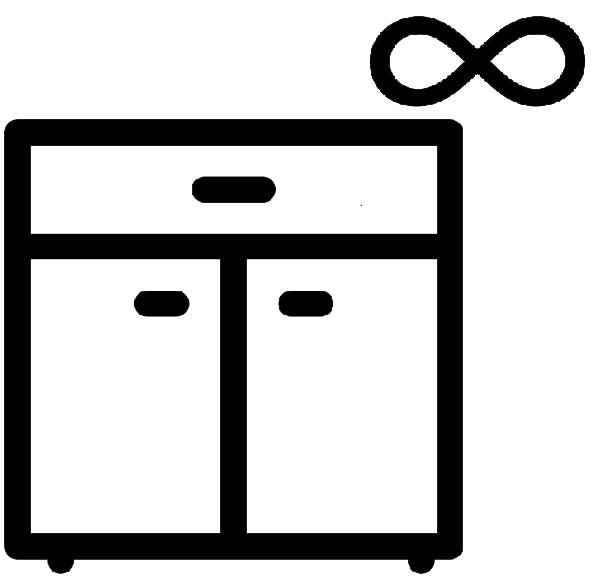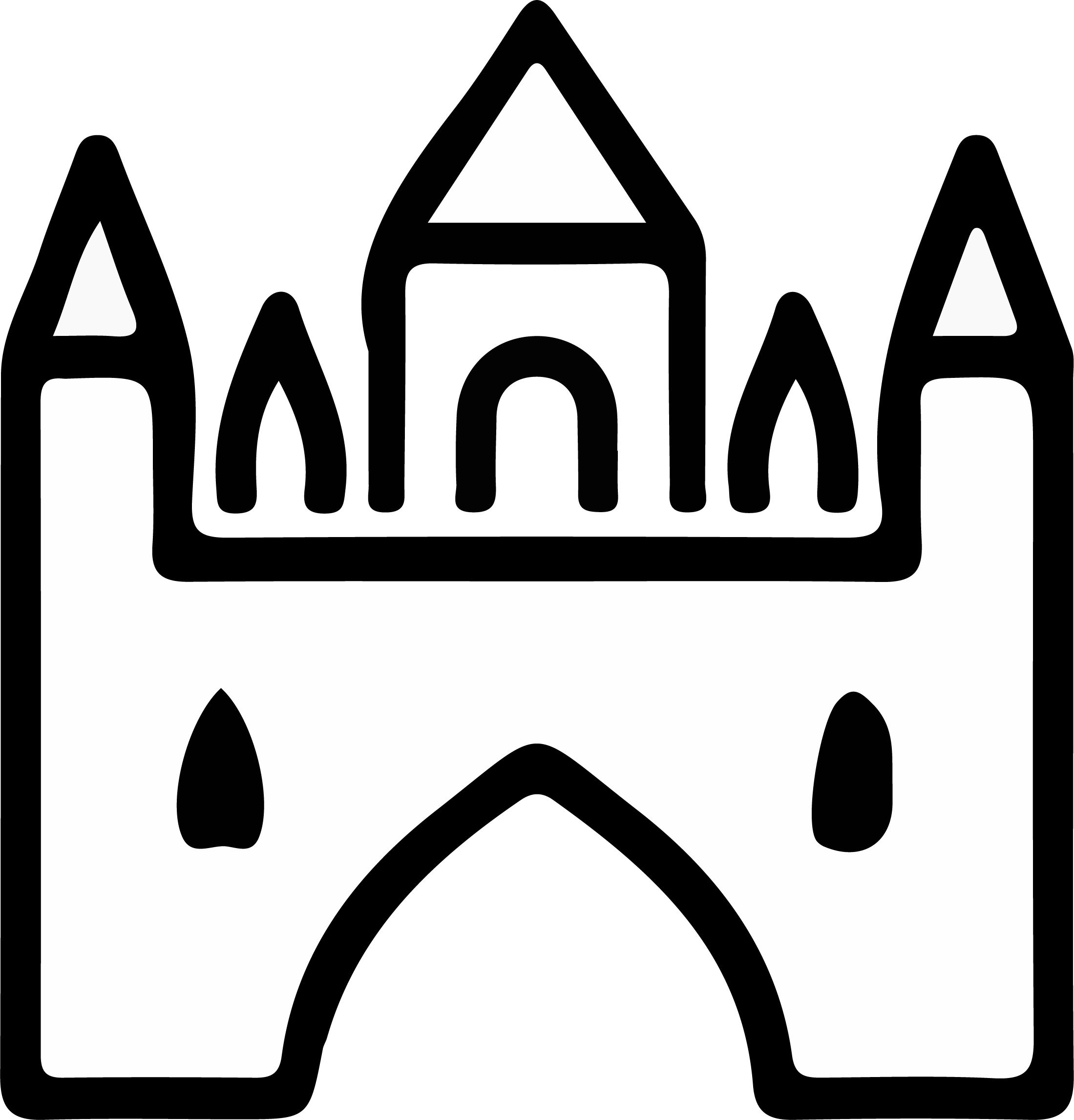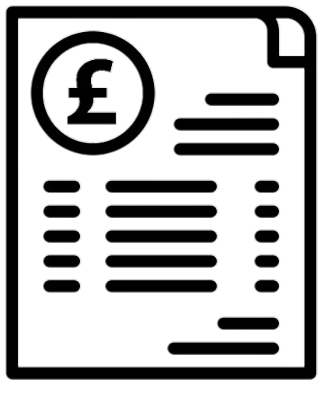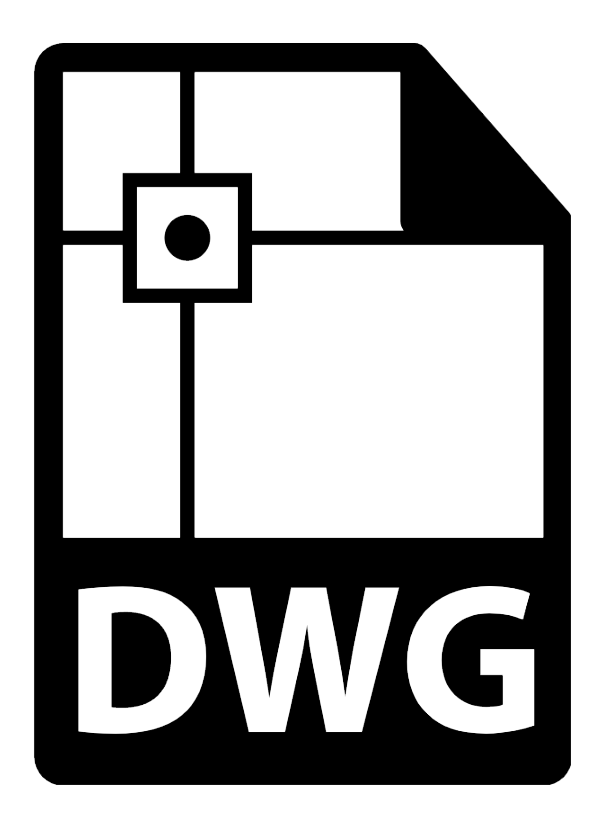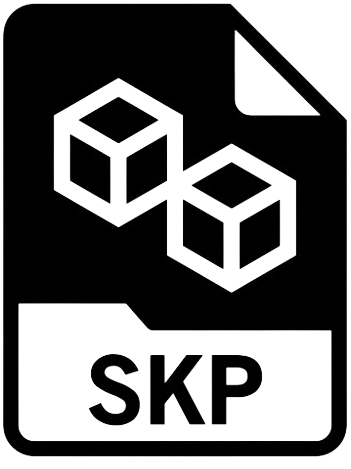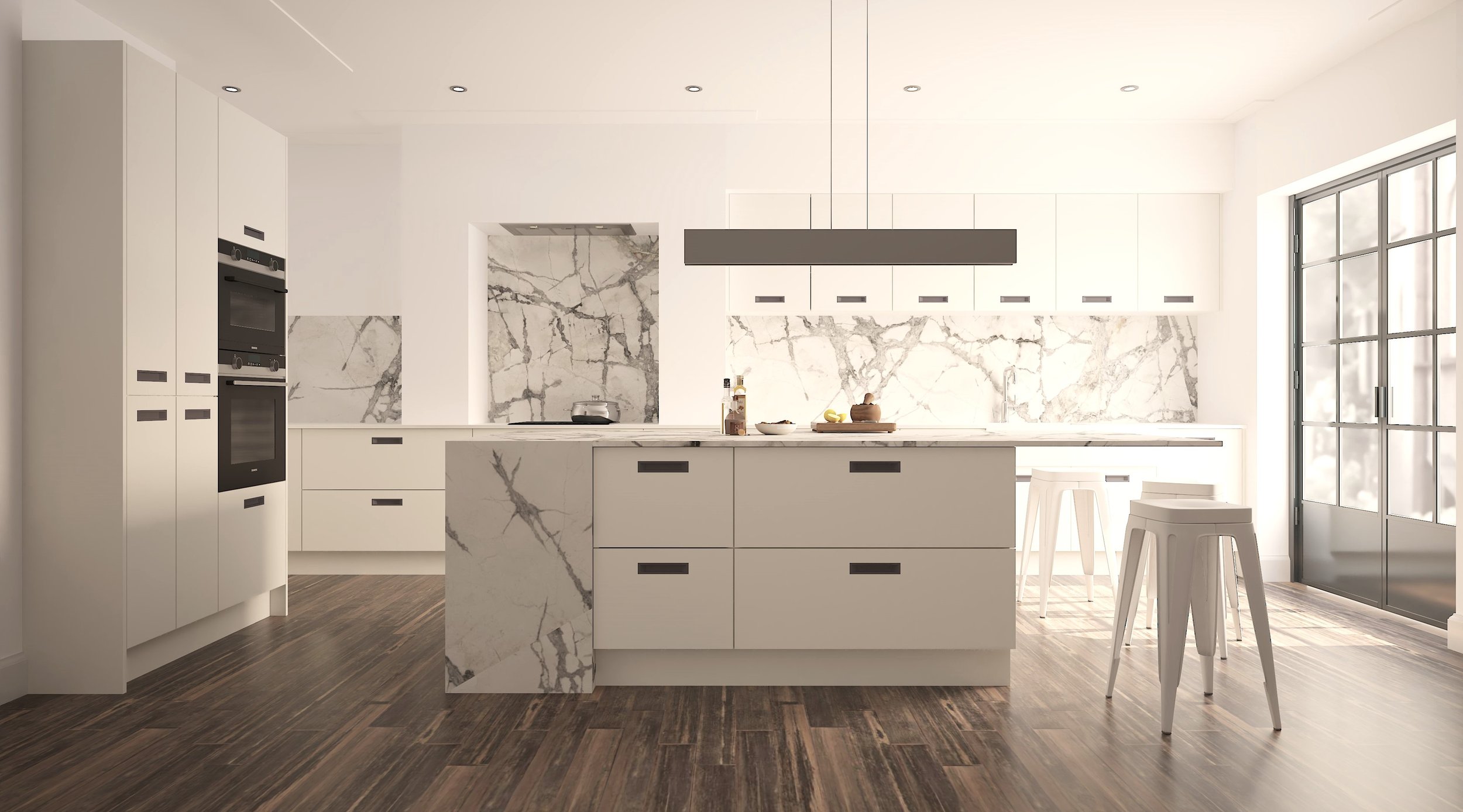
Professional CAD Software for Kitchens That Close Deals
Unrivalled rendering. Bespoke control. From residential kitchens to commercial spaces.
“We are having a fabulous time designing kitchens with Autokitchen. Support is a phone call away with remote desktop assistance. The service is second to none. Thank You Autokitchen”
Kitchen & Residential Designers
Fast design-to-rerender process
VR presentations that win clients
Flexibility for small studios or solo designers
Easy to Use
Our software is easy to use and quick to learn. With its friendly and intuitive interface, you will be designing in no time, and with a professional touch.
Super-fast & easy renders
Render your projects up 12x faster than previous versions. Effortlessley produce amazing renders without the necessity of adding lights to the room.
Wardrobe Module
Specialised module for plotting wardrobes with sliding doors, showcasing both exterior and interior aspects to customers.
Elite pitches to boost sales
Stand out from competitors and impress clients with superior and professional presentations.
FAQs
Works Seamlessly With Industry Standards
KBB Manufacturers
Parametric cabinet design
Custom cut lists & production output
Optional catalogue intergration/editing
Draw any room accurately
Quoting
Input your own prices and profit margins for all your products, allowing for the automatic generation of quotes from designs.
Parts List
Automatically generate panel cut lists from your cabinet designs and export them to optimisers and CNC production.
Housing Developers
Accurate technical layout tools
Compliance-focused kitchen planning
High-performance visuals for tender submissions
Receive personal assistance with one-to-one online training, including phone support with screen sharing to help you when you need.
Friendly Support
Unlimited Choice of Cabinetry
autokitchen comes installed with thousands parametric cabinets, hundreds of doors and handles. You can even create your cabinets from scratch.
Expandable Libaries
Autokitchen comes preloaded with thousands of finishes, such as major brand suppliers and you can add your very own.
Design any room
Design every room in your home, including the kitchen, bathroom, bedrooms, offices, living areas, and more.
-
Yes. Autokitchen can generate cut lists and export data for integration with software such as Excel and Optimik. We have an agreement with Optimik, so a subscription is included in the price of Autokitchen.
-
Of course. It’s easy to learn, and with the training sessions included, our highly recommened support team will guide you step by step from the very beginning.
-
Unlike free tools, Autokitchen offers industry-specific accuracy, complete flexibility of cabients and catalogues, extensive manufacturer catalogues, dual rendering (V-Ray & internal engine), cut lists, and seamless integration with manufacturing workflows. Your plan comes with added value, including powerful tools like Optimik and Autoclosets.
-
Absolutely. Autokitchen includes VR and 360° panorama tools to help you deliver immersive presentations.
-
Our Catalogue Editor gives you complete flexibility. You can create a catalogue from scratch or duplicate an existing one and customise it to your needs, saving you time. The Catalogue Editor is available as a one-time add-on purchase and is one of our most popular options.
-
Autokitchen integrates with V-Ray for photorealistic rendering, capturing natural light for lifelike results. With dual rendering, you can switch between V-Ray and our NVIDIA-optimised engine, combining speed and realism. This flexibility ensures quick previews during design and stunning final renders, giving clients a natural, professional presentation every time.
-
With your subscription, you’ll receive quarterly updates for appliances and catalogues, one-to-one online training sessions, UK-based telephone support with screen sharing, free upgrades to new software versions, interactive VR creation tools, Cloud PRO features (24 renders, 6 panoramas, 1 virtual tour, and cloud management), and advanced SketchUp® import functionality.
Autokitchen comes preloaded with hundreds of door and window models, architectural accessories, and tools for challenging desings.
Technical Drawings
Produce accurate detailed plans for workshop, fitters, electricians and plumbers to minimise errors and ensure the fine execution of your product.
Enterprise Solutions
Bespoke software and catalogue setup
One-time purchase or subscription flexibility
Full control over content or let us manage it for you
Enhance customer experience with a virtual exploration of the rooms while changing materials on cabinets and surfaces, in real-time.
Advanced VR
DWG Compatibility
Import architects' plans into your designs and share projects with other professionals. Use AutoCad® 3D models to create your own catalogues.
Advanced SketchUp® Import
Import Sketchup models smoothly and edit materials, delete elements, and refine edges with precision.
Cloud Services
Easily share images, panoramas, and VR files across all devices, including Apple and Android.



